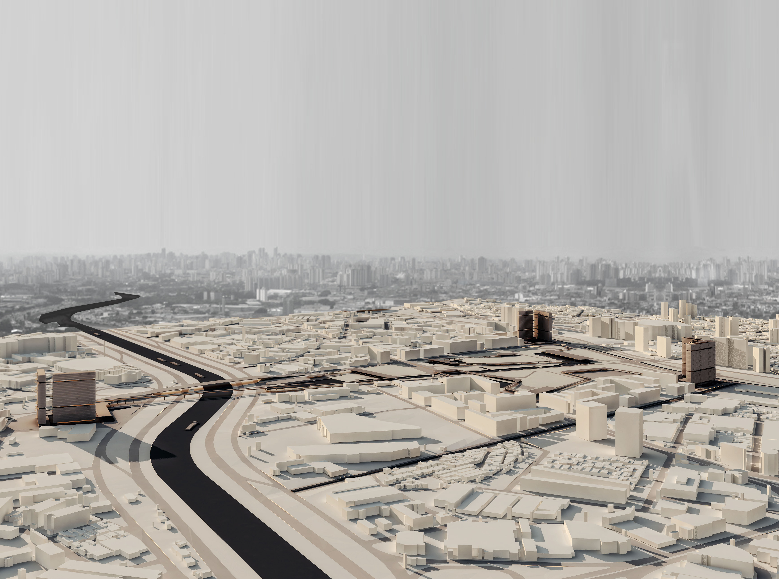





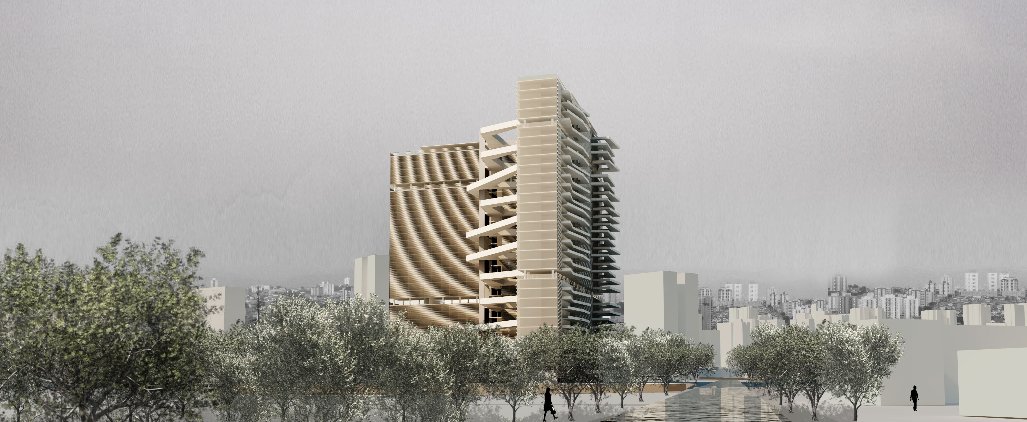
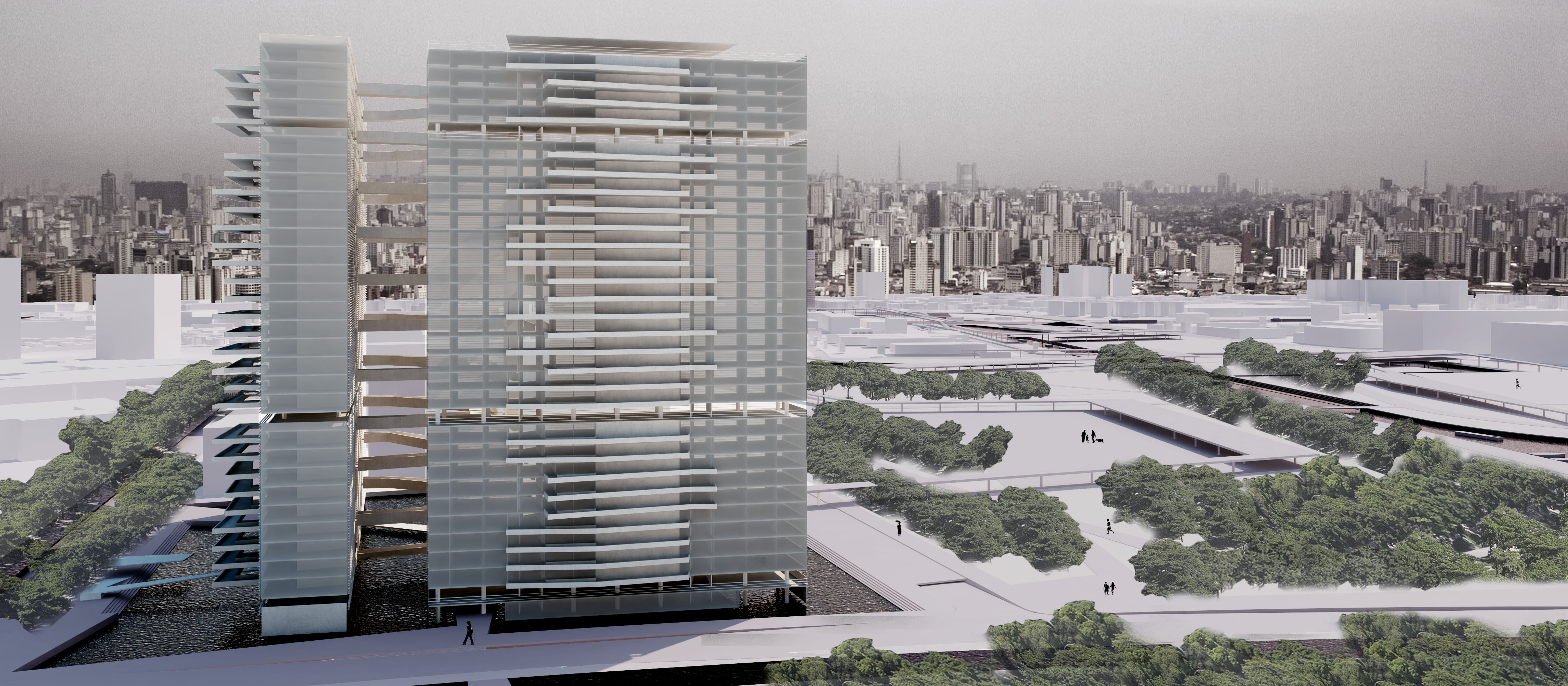
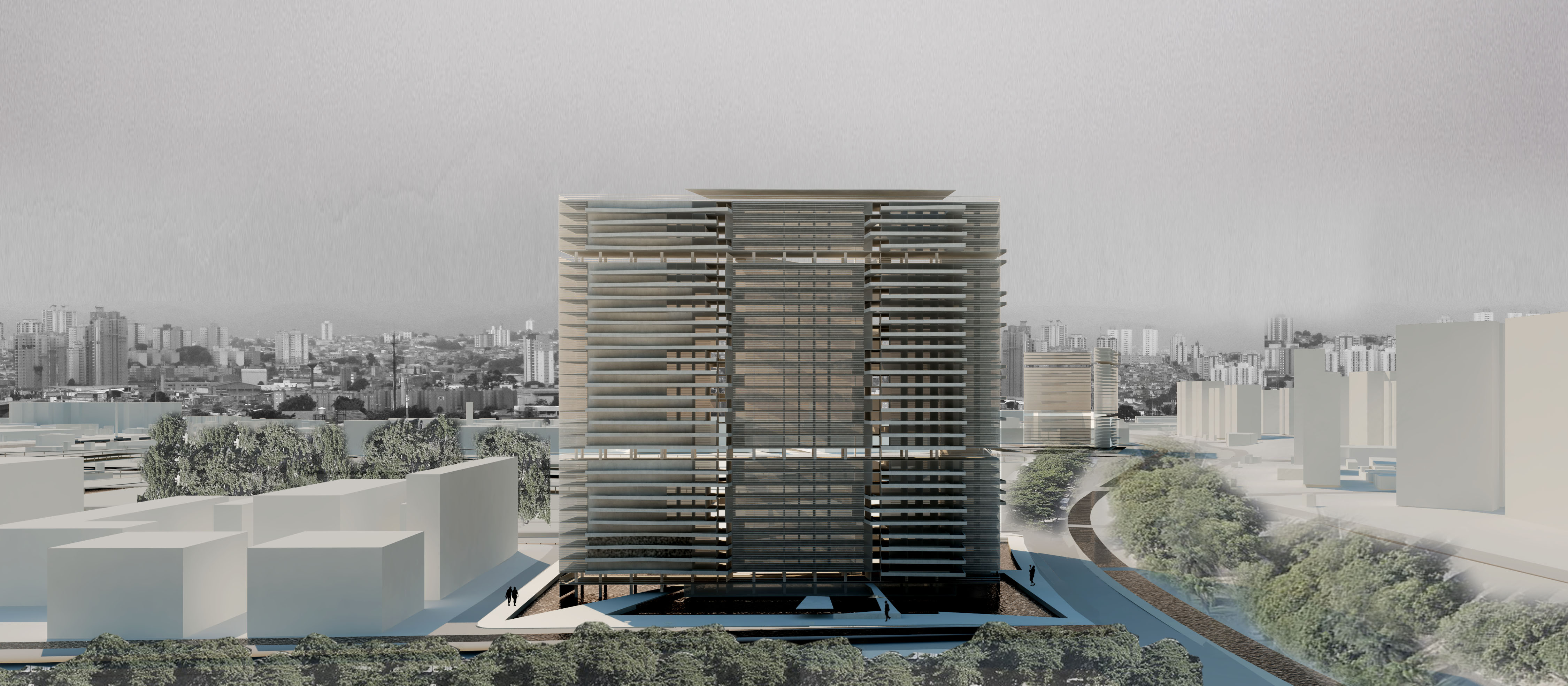
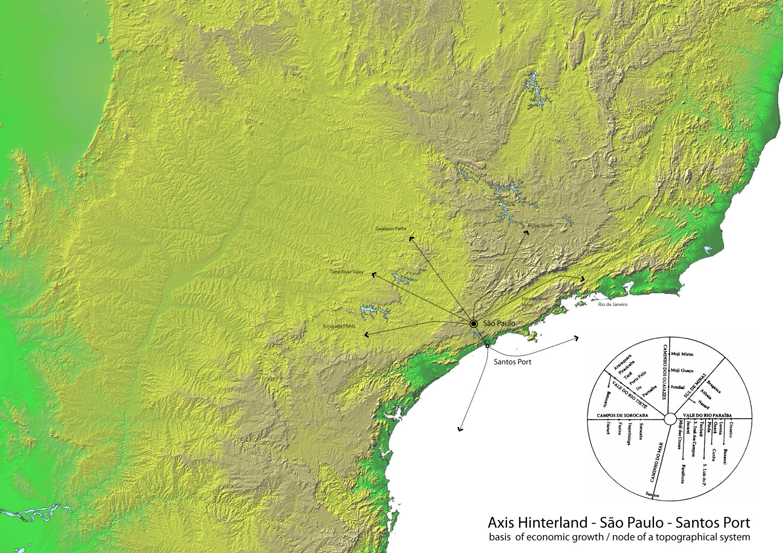
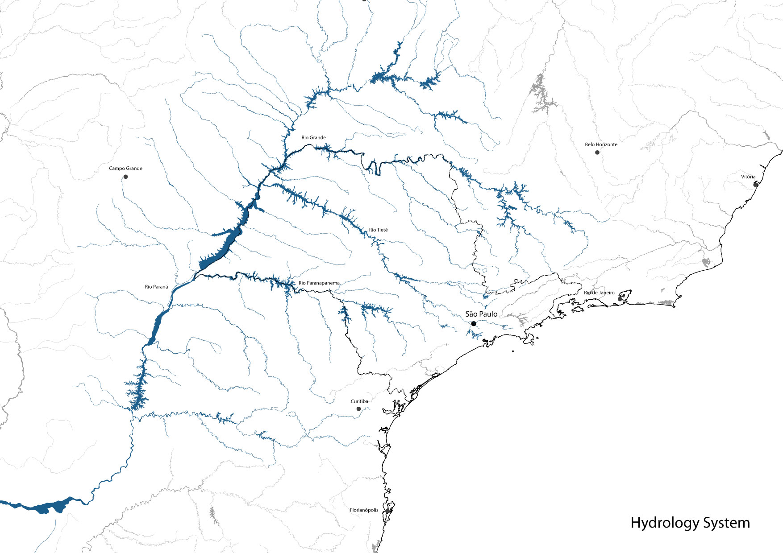
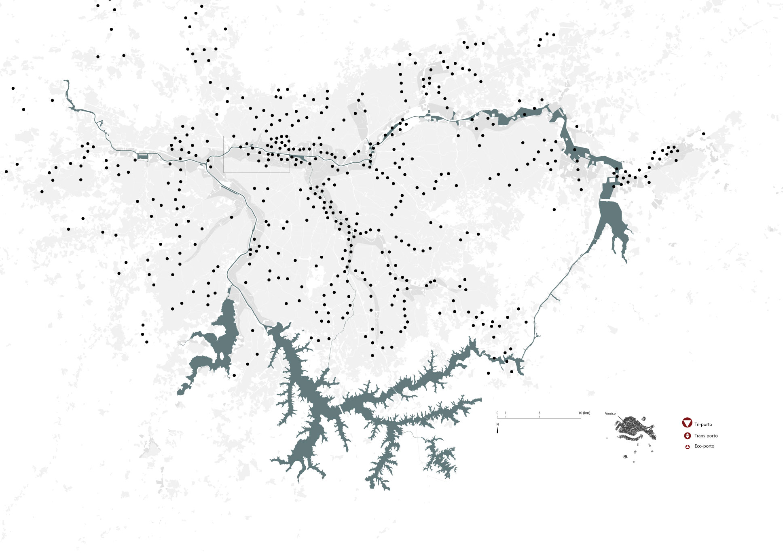
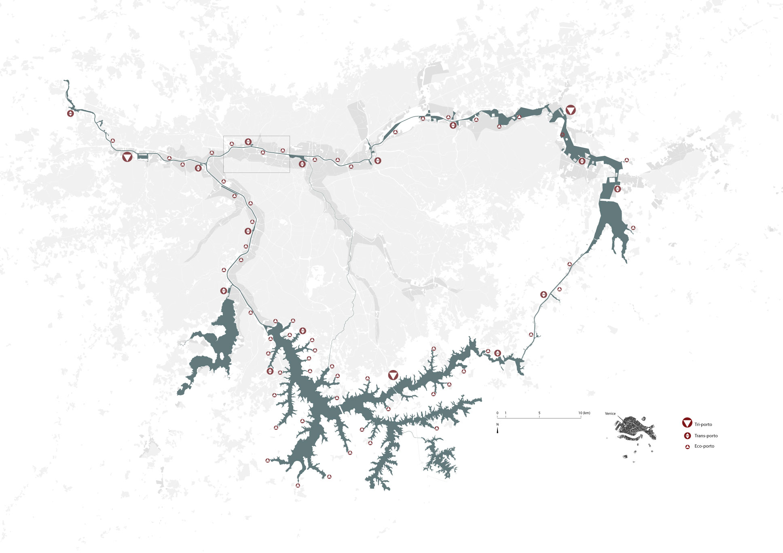
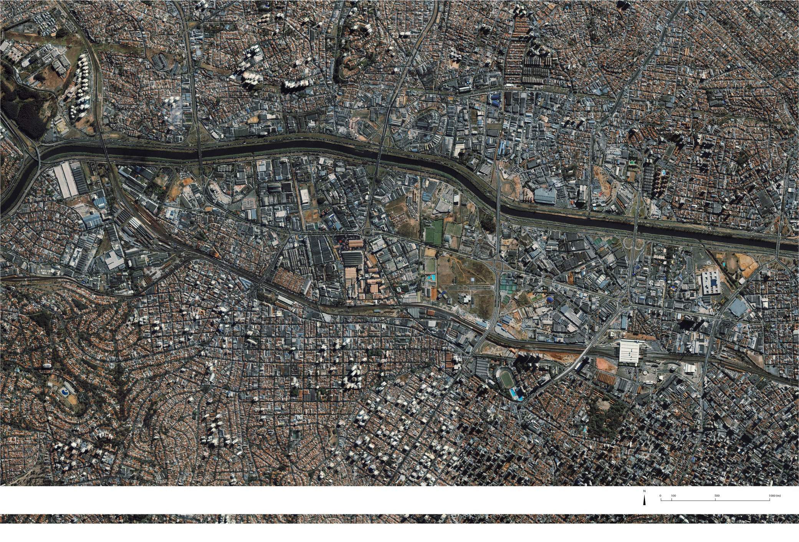


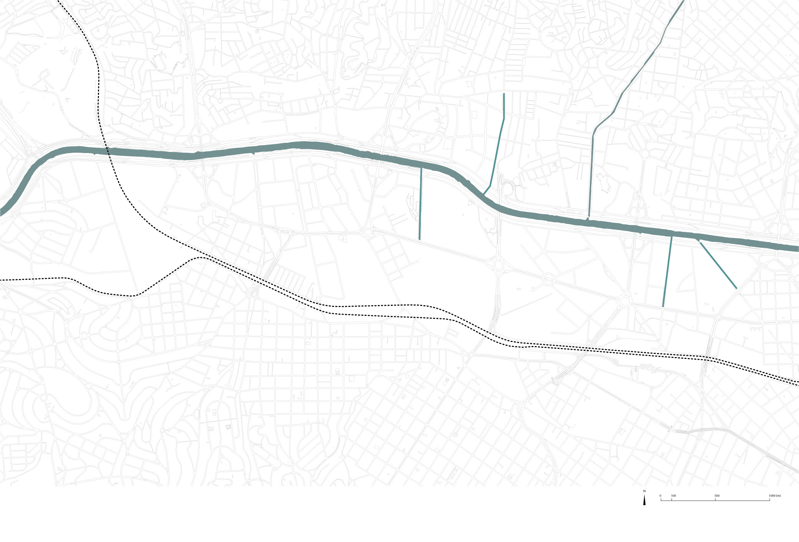



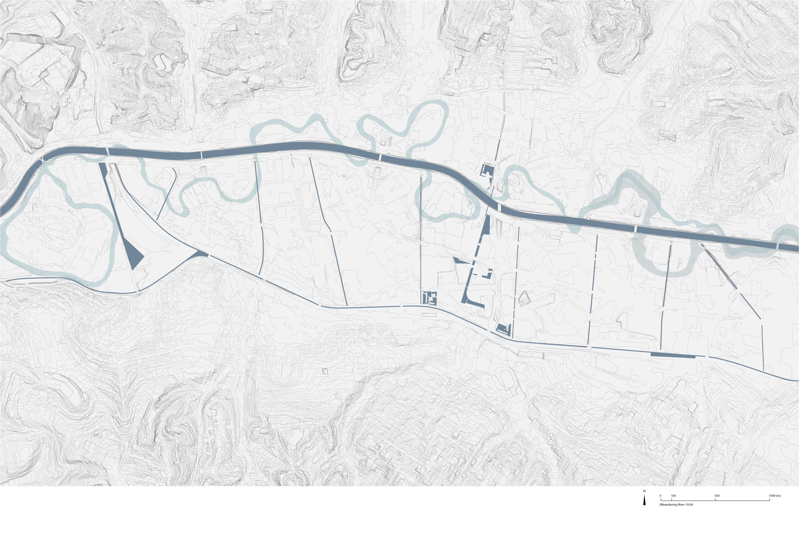
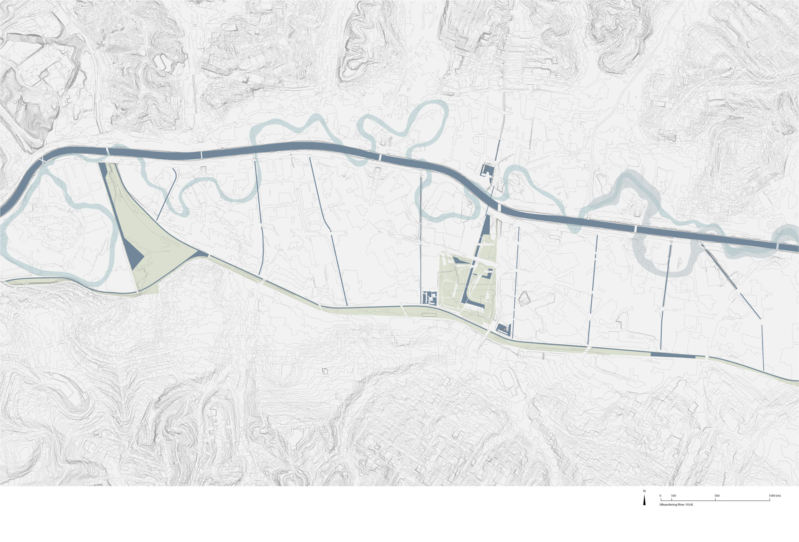

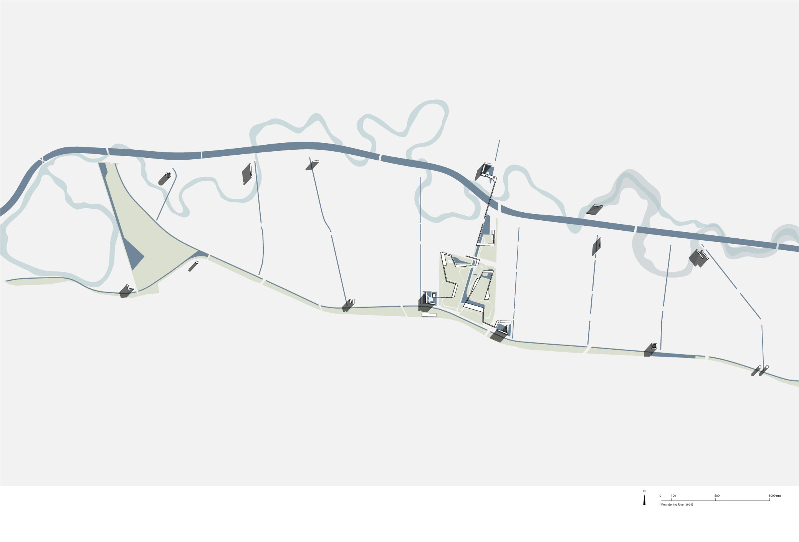



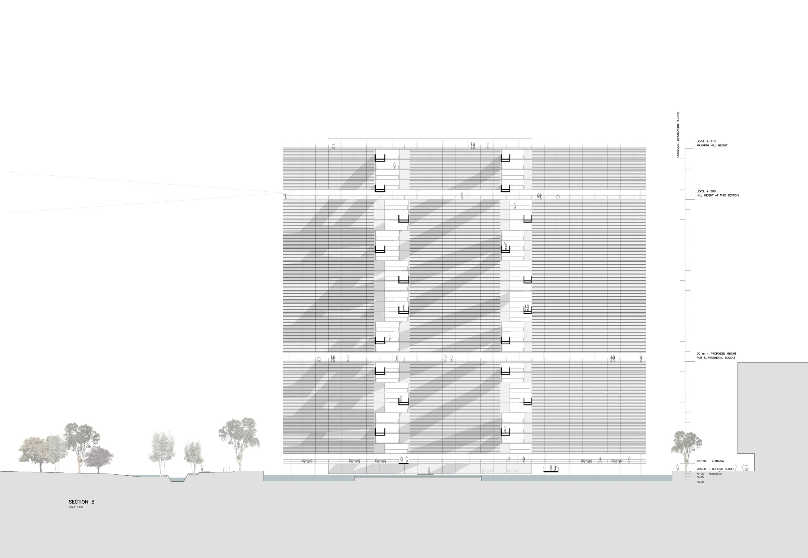
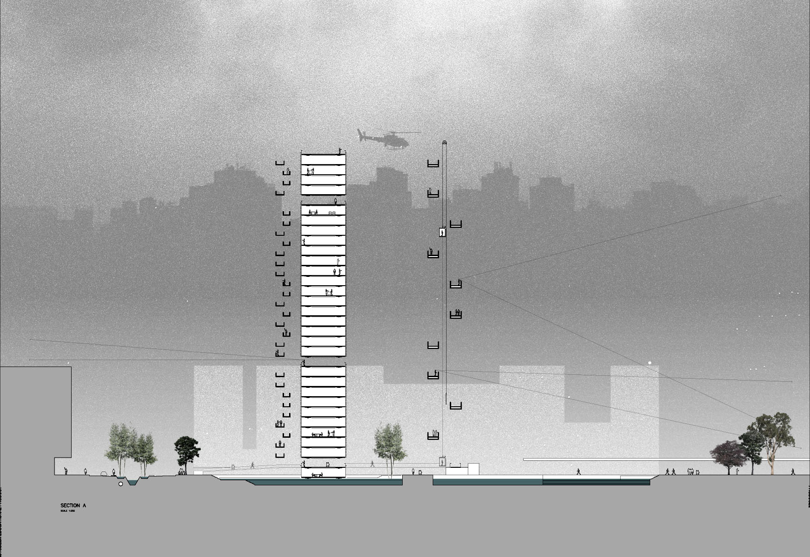


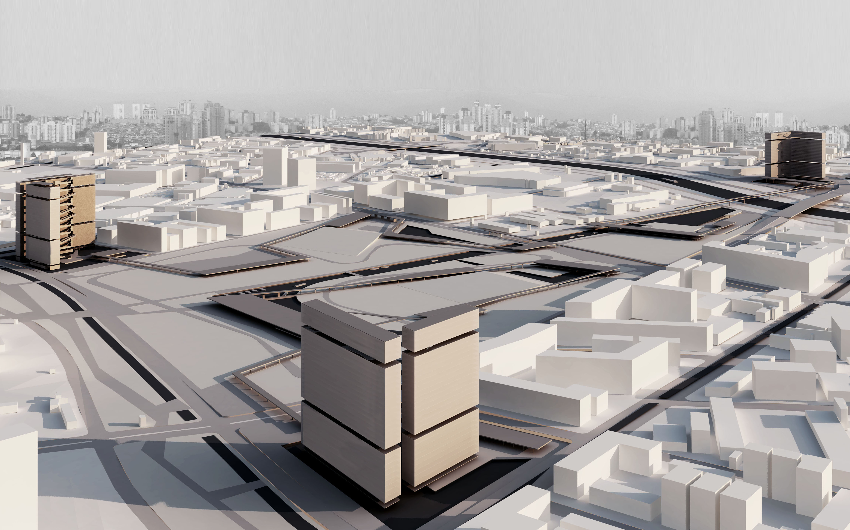
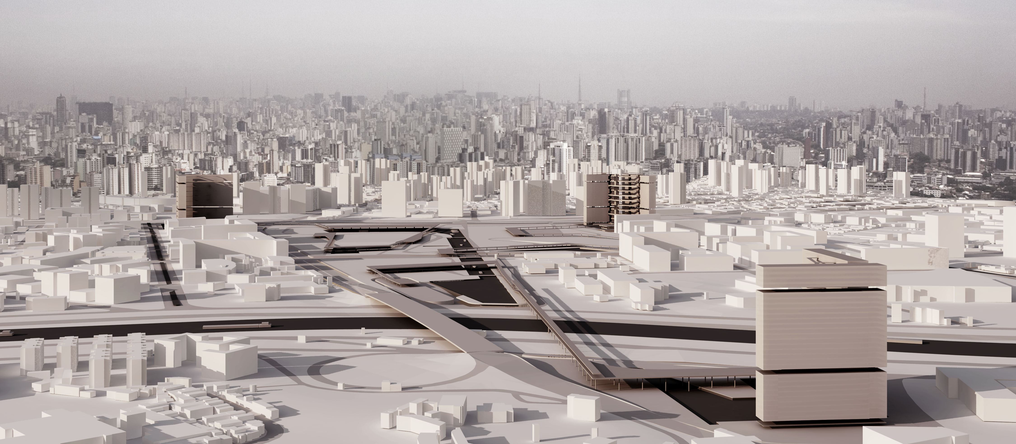





EDIFÍCIOS HABITACIONAIS NA BARRA FUNDA
2012, SÃO PAULO - SPProjeto Acadêmico
Mestrado em Arquitetura - Harvard University Graduate School of Design
"For a Legible Contemporary City-World.
From the Hill to the Flatlands: a Descent to the Future of São Paulo”
ORIENTAÇÃO
Professor Hashim Sarkis
MAQUETE
Marina Correia, Maria Clara Tesini
MODELO ELETRÔNICO
Fabiana Araújo
The main issue of this thesis is to propose a multi-family housing design that aims to give legibility for the city of Sao Paulo as it creates a new kind of urbanism, based on an attentive use of the resources of its geographical location: the water resources, its topography and the existing urban conditions.
The question I am trying to respond is whether there is a housing project for the city that can respond meaningfully to the process of endless urbanization, which has neglected every possibility of a good use of the resources of its geography, as well as the possibilities of delight that such conditions could have provided. In such a way, I aiming to reach a synthesis of a housing project, which is an index of an idea of the city – reconsidering architectural form in light of a unitary interpretation of architecture, nature and the city.
The research develops the theme of the city growth and explains: firstly, how the city of Sao Paulo evolved from a very special place to a generic one, how that transformation blended city and geography completely, and lastly, I point out that the flatlands of Sao Paulo are the place where an enormous opportunity is put in front of us at present.
URBAN STRATEGY AND HOUSING DESIGN
A series of drainage canals that receive the water from the hill and conduct it to the Tiete River. A network of parks hosts these canals and provides the background for the housing program. The housing towers celebrate the place of encounter of the canals.
The towers sit on top of a water square, which is an infrastructural device in the system of canals. It is thought as a wetland, which receives the water from the longitudinal canal and conduces it to transversal canals after cleansing it.
The ground floors of the towers also have public equipments and, in the example given, the metro station emerges from within the water square. The circulation of the towers is taken out from the building creating a series of communal spaces where the possibility to look out in enhanced. The plans of the apartments have a variety of sizes to produce a living environment with different social levels.
The question I am trying to respond is whether there is a housing project for the city that can respond meaningfully to the process of endless urbanization, which has neglected every possibility of a good use of the resources of its geography, as well as the possibilities of delight that such conditions could have provided. In such a way, I aiming to reach a synthesis of a housing project, which is an index of an idea of the city – reconsidering architectural form in light of a unitary interpretation of architecture, nature and the city.
The research develops the theme of the city growth and explains: firstly, how the city of Sao Paulo evolved from a very special place to a generic one, how that transformation blended city and geography completely, and lastly, I point out that the flatlands of Sao Paulo are the place where an enormous opportunity is put in front of us at present.
URBAN STRATEGY AND HOUSING DESIGN
A series of drainage canals that receive the water from the hill and conduct it to the Tiete River. A network of parks hosts these canals and provides the background for the housing program. The housing towers celebrate the place of encounter of the canals.
The towers sit on top of a water square, which is an infrastructural device in the system of canals. It is thought as a wetland, which receives the water from the longitudinal canal and conduces it to transversal canals after cleansing it.
The ground floors of the towers also have public equipments and, in the example given, the metro station emerges from within the water square. The circulation of the towers is taken out from the building creating a series of communal spaces where the possibility to look out in enhanced. The plans of the apartments have a variety of sizes to produce a living environment with different social levels.








































