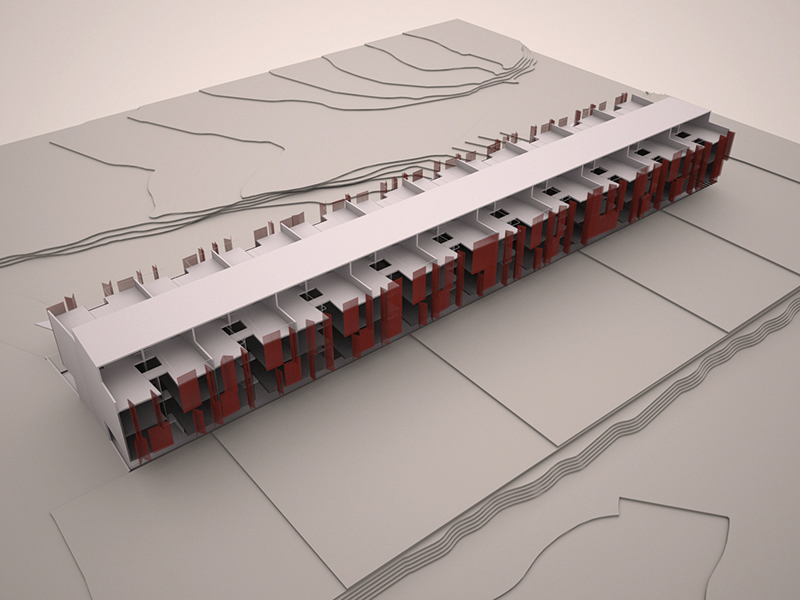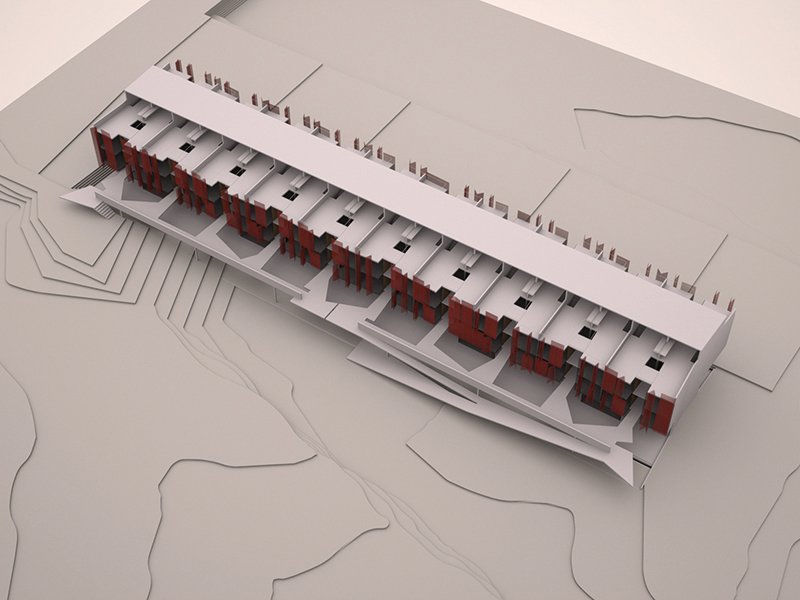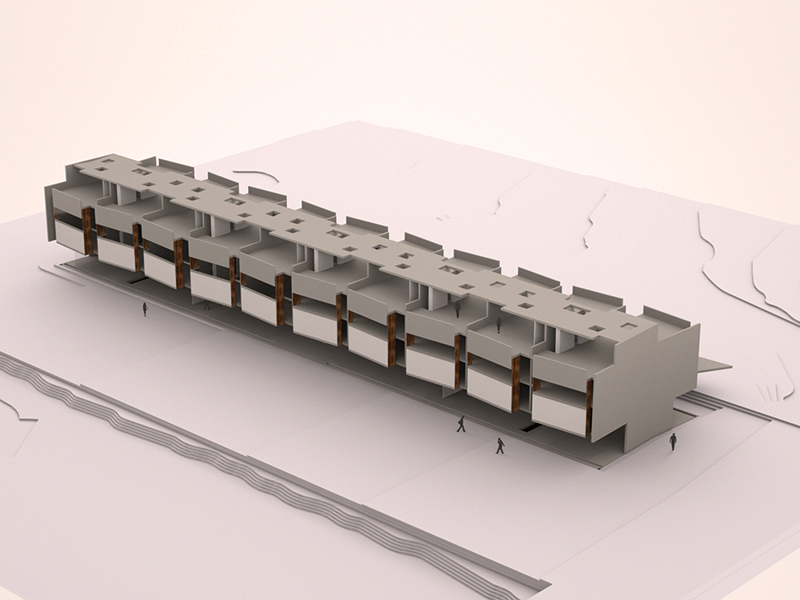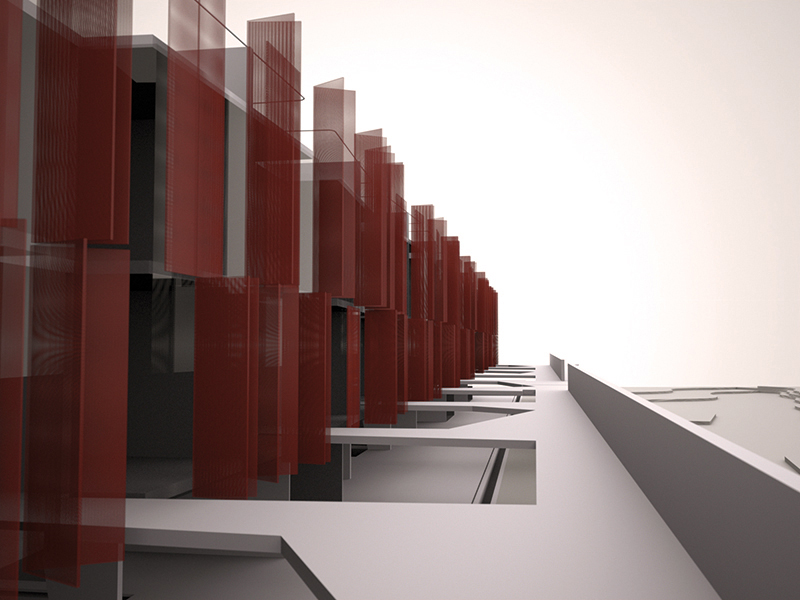




EDIFÍCIO DE APARTAMENTOS EM SILVES
2008, SILVES - PORTUGALProjeto desenvolvido no SPBR Arquitetos
ARQUITETURA
Angelo Bucci [autor principal]
João Paulo Meirelles de Faria
Casa Granturismo
COLABORADORES
Tatiana Ozzetti
João Paulo Daolio
Tiago Natal
ESTRUTURA
Luís Correia - Veritate
HIDRÁULICA
Paulo Nobre Costa
ELÉTRICA / TELEFONIA
José Ribeiro
CONFORTO TÉRMICO
Miguel Ferreira
ACÚSTICA
Nuno Mateus
MODELO ELETRÔNICO
imagens cedidas pelo SPBR







